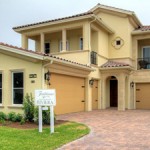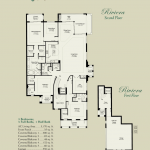Grey Oaks – Traditions – Riviera Floor Plan
Posted:
Grey Oaks – Traditions – Riviera Floor Plan
The Traditions – Riviera Floor Plan boasts three bedrooms, three bathrooms and one half bath spanning across approximately 3,170 square feet with a two car garage and dedicated golf cart parking area. The Riviera features a den, an impressive living room, formal dining room, and an island kitchen layout. The master bedroom is paired with one of the five total balconies in the floor plan in conjunction with a sitting area and huge walk in closets and a double vanity in the master bathroom. Please contact us for more upcoming info on this floor plan!


Click here for more information on other outstanding Naples communities.
