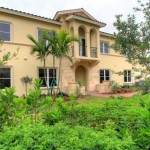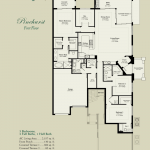Grey Oaks – Traditions – Pinehurst Floor Plan
Posted:
Grey Oaks – Traditions – Pinehurst Floor Plan
The Traditions – Pinehurst Floor Plan sports three bedrooms, three bathrooms and one half bath spanning across approximately 2,557 square feet and features a den and a master suite with a private covered terrace, walk-in closets, and a luxuriously detailed master bath. A second covered terrace is just off the living room. The guest bedrooms feature private baths, walk-in closets and impressive coffered ceilings. Please contact us for more upcoming info on this floor plan!


Click here for more information on other outstanding Naples communities.
