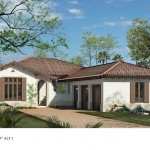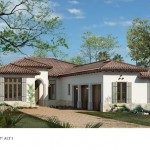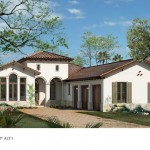Grey Oaks – Traditions – Doral Floor Plan
Posted:
Grey Oaks – Traditions – Doral Floor Plan
The Grey Oaks – Traditions – Doral Villa Floor Plan offers approximately 3,101 square feet under air with a glorious master bedroom and secluded master bathroom in addition to two more bedrooms and two more bathrooms and one half bath, a den, formal dining room, a great room, an island kitchen and breakfast area, a two-car garage with dedicated golf cart storage, and an inviting outdoor living area with an outdoor kitchen, glistening pool and spa. Please contact us for more upcoming info on this floor plan!



Click here for more information on other outstanding Naples communities.
