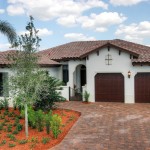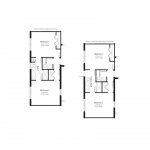Grey Oaks – Traditions – Alegria Floor Plan
Posted:
Grey Oaks – Traditions – Alegria Floor Plan
The Grey Oaks – Traditions – Alegria Floor Plan built custom by CC Devco offers spacious formal living and elegant dining rooms, a an immense master bedroom accompanied by a beautiful on-suite master bathroom, another guest bedroom and bath, a powder room, a den, an island kitchen and family room, an outdoor living area with a glistening pool, bubbling spa, and outdoor kitchen to please a barbecue master, and a two-car garage and a golf cart garage.
















Click here for more information on other outstanding Naples communities.
