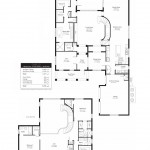Grey Oaks – Traditions – Carillo Floor Plan
Posted:
Grey Oaks – Traditions – Carillo Floor Plan
The Grey Oaks – Traditions – Carillo Floor Plan is a two story home with a total of four bedroom and four and a half bathrooms that offers formal living and dining rooms, a den, island kitchen, breakfast area, family room, an outdoor living area and pool, and a two-car garage with a dedicated golf cart space. The upstairs includes a loft. An optional elevator can be included. Several options are included in the Grey Oaks Carillo Floor Plan including an elevator.




















Click here for more information on other outstanding Naples communities.
